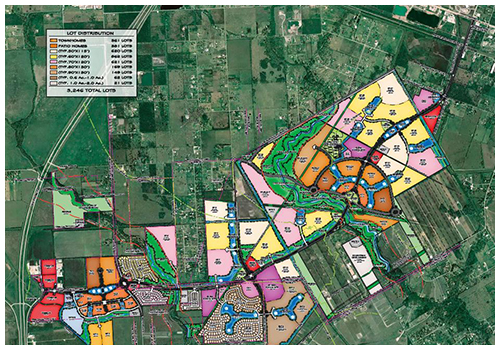Seven Oaks Development

GCE was retained by a private company to provide professional planning and engineering services for an approximately 2,200-acre mix-use development consisting of the following:
 Approximately 5,000 residential units (single and multi-family),
Approximately 5,000 residential units (single and multi-family), 220 acres of commercial, neighborhood retail, daycare facilities, and a recreation center,
220 acres of commercial, neighborhood retail, daycare facilities, and a recreation center, An elementary school and a middle school,
An elementary school and a middle school, 600 acres of parks, open space, and pedestrian/bike trails.
600 acres of parks, open space, and pedestrian/bike trails.
Services by GCE included the following:
 Development of the initial land plan including feasibility and traffic studies,
Development of the initial land plan including feasibility and traffic studies, Drainage master plan including storm water detention facilities, floodplain mitigation, and
FEMA Conditional Letter of Map Revision (CLOMR),
Drainage master plan including storm water detention facilities, floodplain mitigation, and
FEMA Conditional Letter of Map Revision (CLOMR), Utility master plans for water and sanitary sewer,
Utility master plans for water and sanitary sewer, Design of 6 miles of a major thoroughfare to provide access to the development,
Design of 6 miles of a major thoroughfare to provide access to the development, Design of trail system with grade separated crossings on Seven Oaks of Parkway at 6
locations.
Design of trail system with grade separated crossings on Seven Oaks of Parkway at 6
locations. Preliminary and final platting, and site engineering for the commercial and residential
subdivisions within the development,
Preliminary and final platting, and site engineering for the commercial and residential
subdivisions within the development, Design of 3 water plants, with a total capacity of 2 million gpd, consisting of groundwater
wells, treatment, storage, and distributions systems.
Design of 3 water plants, with a total capacity of 2 million gpd, consisting of groundwater
wells, treatment, storage, and distributions systems. Design of 2 waste water treatment plants including outfalls, six sanitary sewer lift stations,
collection system, and associated permitting.
Design of 2 waste water treatment plants including outfalls, six sanitary sewer lift stations,
collection system, and associated permitting.